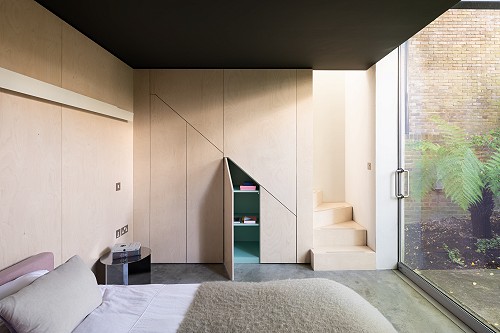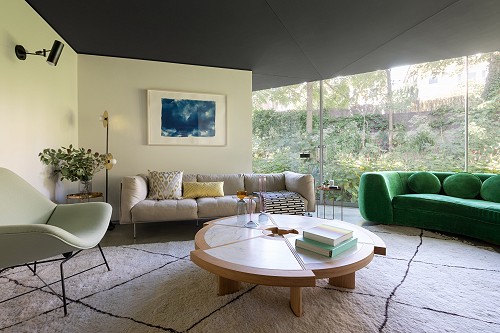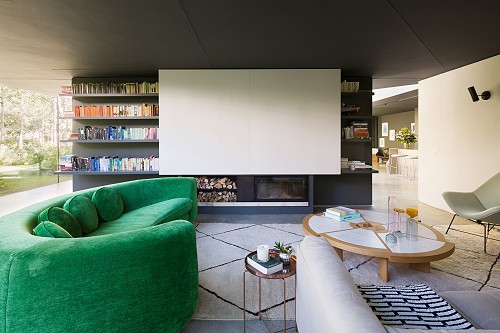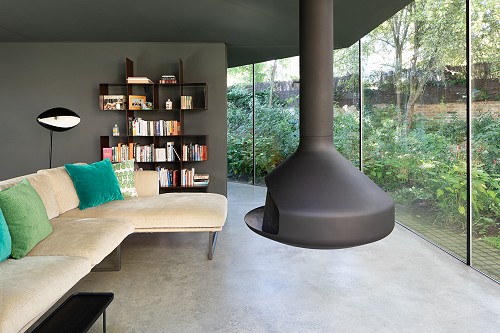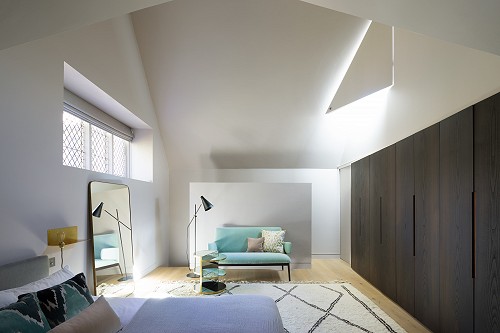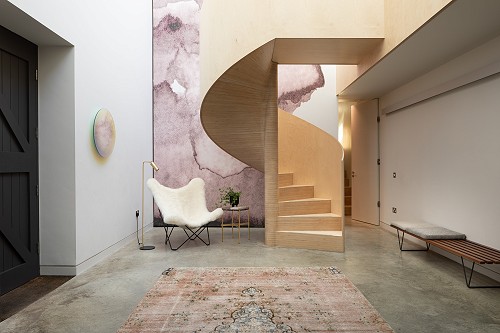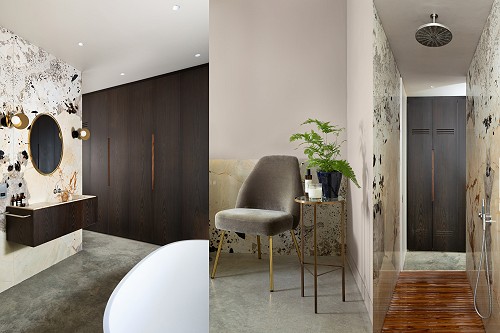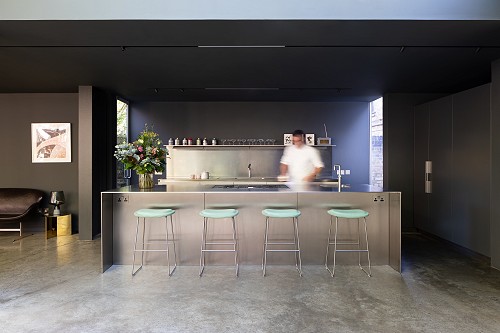House, Belsize Park
This project involved the full refurbishment of a family home for a couple who wanted to perfect their way of living in the house they had occupied for some time, but never really felt at home in.
The Grade II Listed bulding had originally been remodelled and extended in the early 2000’s but was left unfinished, and the new open-plan glazed spaces, even though archiecturally dramatic, were sparse and uncomfortable to live in.
The clients wanted to remodel and create new rooms within the large open-plan glazed space so that the house became more practical and comfortable to live in, with a new kitchen and bathroom installed as well as a full refurbishment and general improvements around the whole house.
This project was intially led by Sally Mackereth of Studio Mackereth and the gorgeous interiors were completed by Hana Ichikawa at Atelier HI, who worked closely with the owners to perfect the home they now want to spend the rest of their lives in.
Photography by Adam Scott Images.
