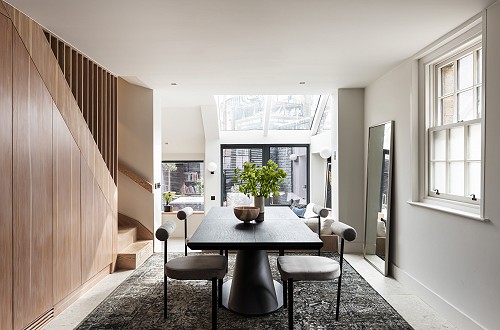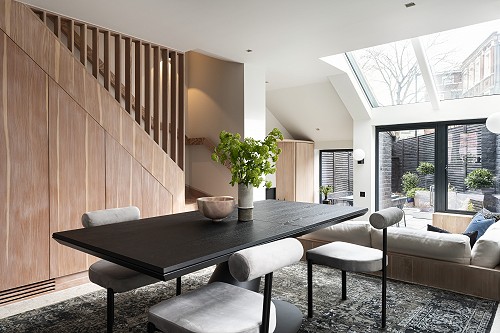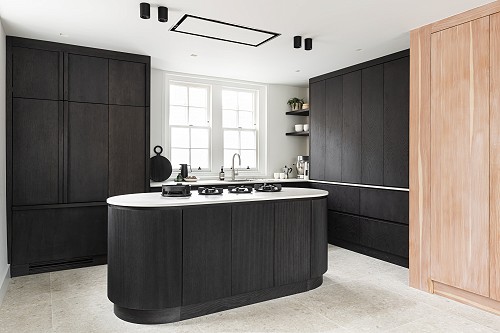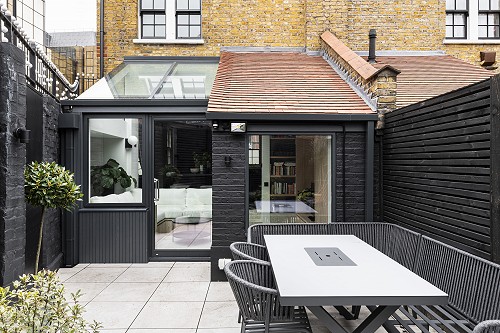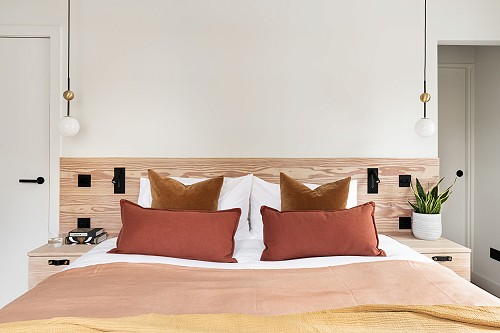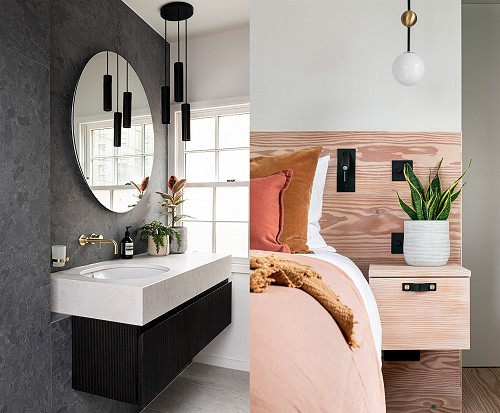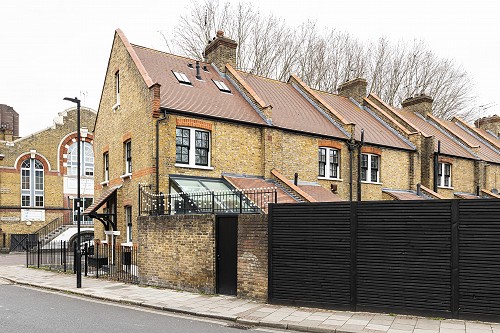Extension, Waterloo
The brief for this project was to take a small, old cottage set within a conservation area near Waterloo Station and turn it into a modern home for a young couple. The clients work a lot in the city and wanted to live somewhere very central but didn’t need a lot of space. What they did want was a beautiful contemporary open plan space to live in and a big master bedroom and ensuite, plus guest accommodation.
Through a clever re-modelling of the existing house (which involved moving the central staircase and extending into the roof space) we achieved the above. The floors, stair and built-in joinery were all in oiled Douglas fir and the kitchen was bespoke made by us in our workshop in stained oak. We carried out the full interior design and supplied the banquette seating with upholstery and all the light fittings and sanitaryware.
As a full refurbishment project this was a very satisfying and successful re-imagining of a very tightly constrained set of spaces, and we feel that the 100 year old house now has a new lease of life for the next 100 years.
