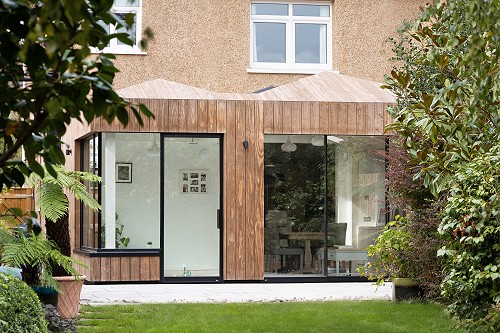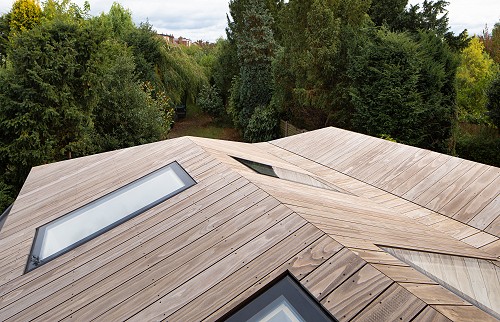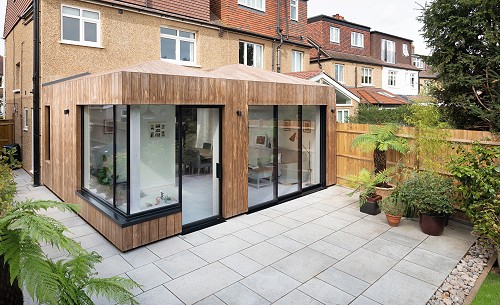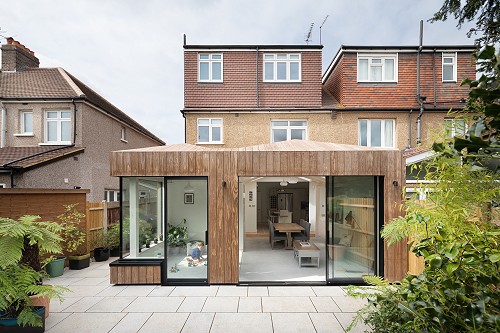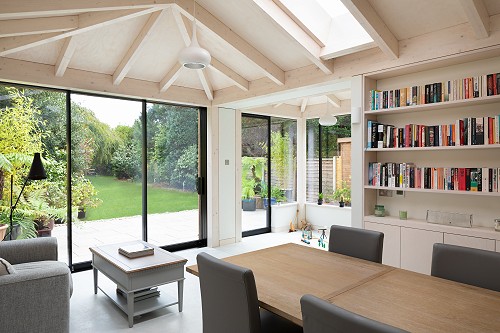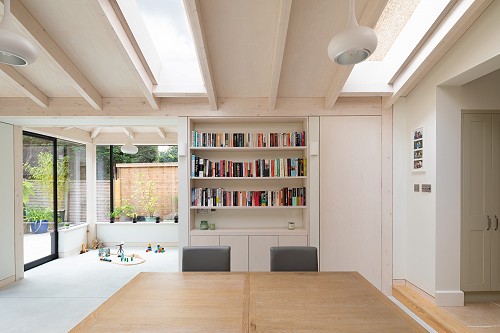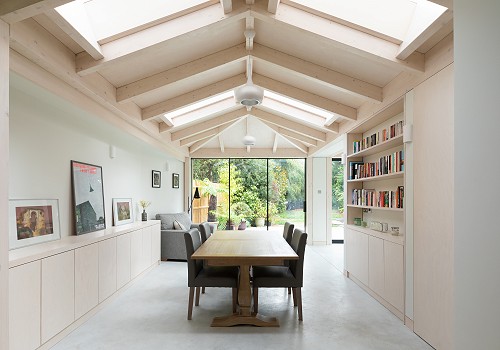Extension, Wimbledon
This project was driven by a young family’s need for more space after they decided they wanted to stay in their current house rather than move to a bigger one.
Up Architects were appointed to deliver the full refurbishment and extension and from the outset the idea was to create something special that stood out from the rather run-of-the-mill extensions seen in the area. The house was a typical suburban semi but this well thought out intervention transformed the whole ground floor into a modern, light filled open-plan living space.
It is always a lovely thing to do to expose roof structure and the twin-hipped roofs of this extension define the two spaces of the living room and playroom without a physical division - this and having white oil finished timber throughout lent itself to using a glulam frame.
The timber cladding lines up across the walls and roof making the whole extension seem like it’s carved from one block of wood, with no visible gutters to compromise the sharp lines. Exceptional workmanship was required to achieve this, so thanks for the dedication of the team at D2D Projects.
Photography by Adam Scott Images.
