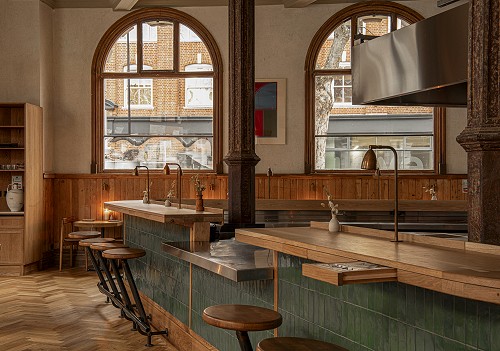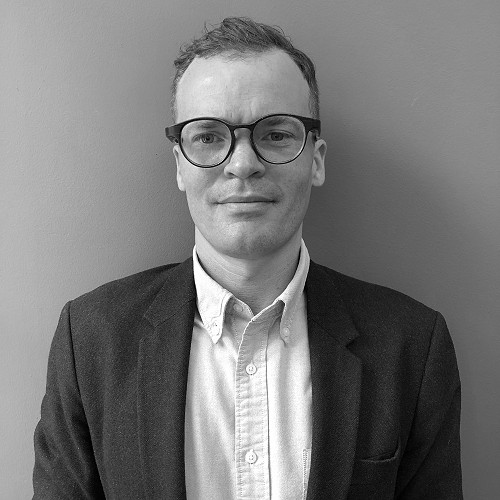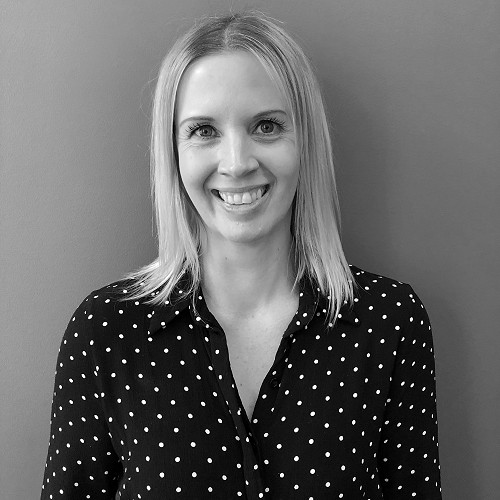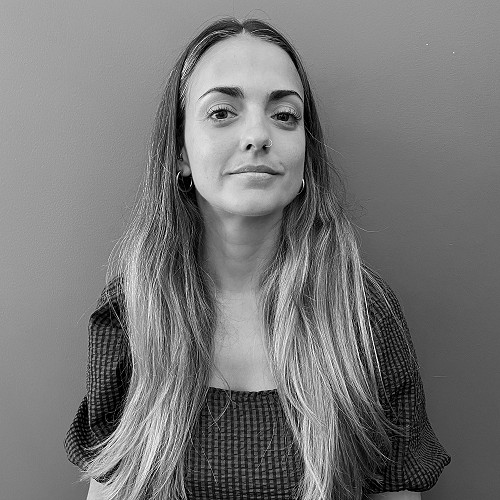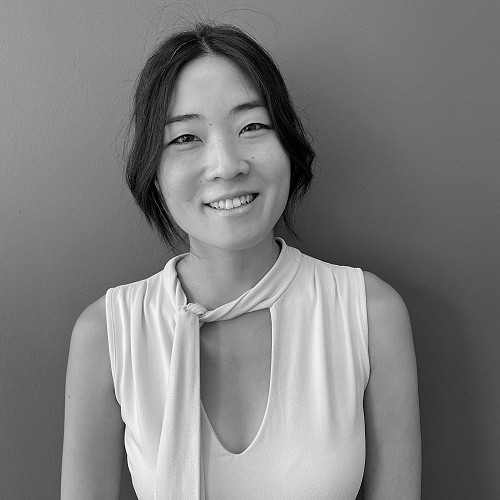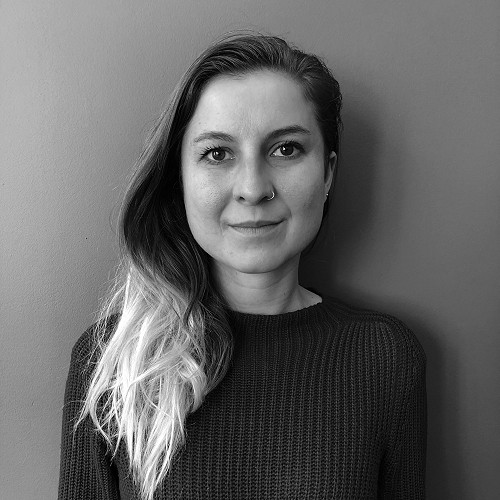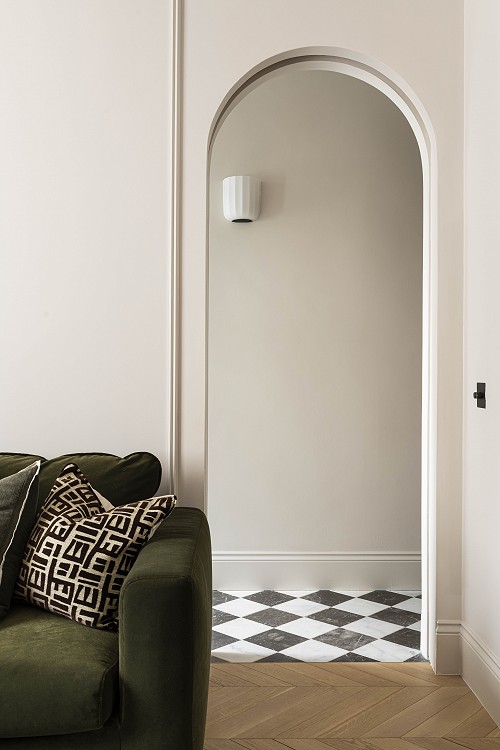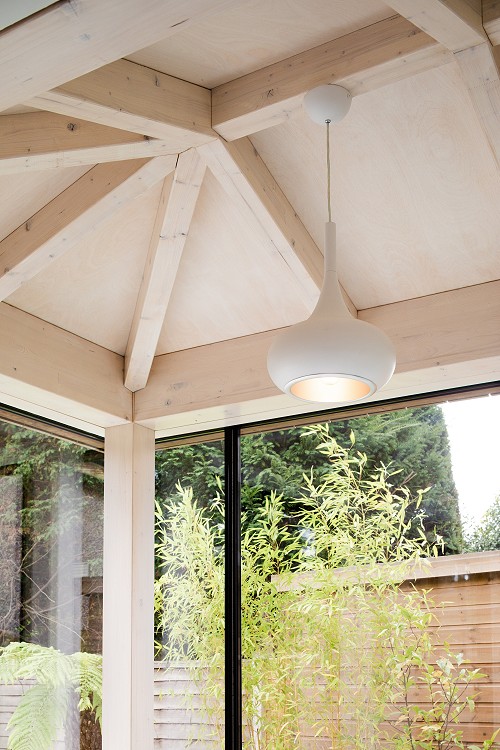We are a design-driven practice who specialise in bespoke house refurbishments, extensions, new-build houses, interior fit-outs and commercial and hospitality projects across London. We are interested in creating spaces that are both functional and visually striking, and that also meet the brief of our clients exactly and fully.
Our extensive experience in various sectors and our working relationship with a number of high quality contractors allows us to deliver projects to the highest standards, with the least amount of stress for our clients, often on restricted budgets. We like to think our commitment to quality shows clearly in our work, and our diligence and professionalism is amply evidenced by the postive feedback from people who have worked with us in the past.
